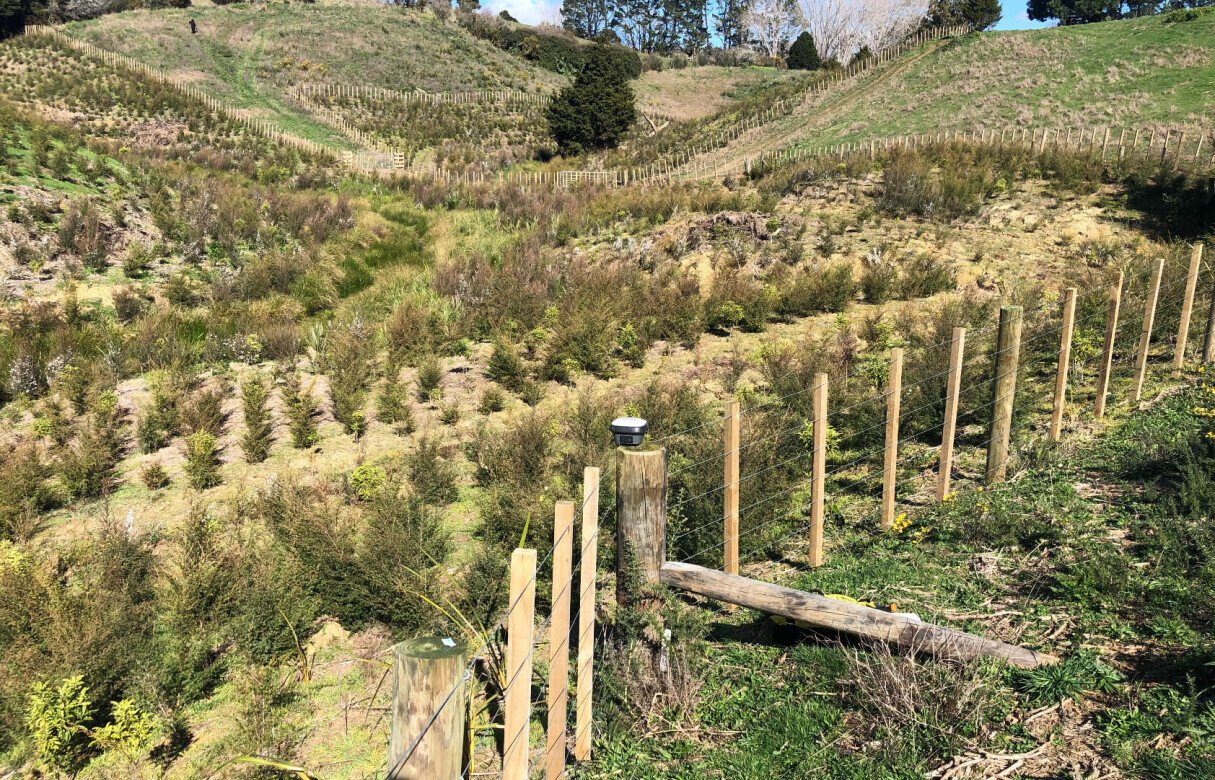Projects
8 Lot Subdivision in Pukekohe's Countryside
Stage 1 & 2 requirements for an 8 lot subdivision
Scope of Work:
A 2 stage discretionary subdivision that requires specialist geotechnical, ecological and landscaping reporting with particular focus of separation distances and specified building areas.
Completion:
14th April 2023
Locality:
Pukekohe Branch
Key person:
Nick Hall, Kevin He & Nico Siemelink
8 Lot Subdivision in Pukekohe's Countryside
Stage 1 & 2 requirements for an 8 lot subdivision
Within Pukekohes Countryside Living Zone, we have an extensive subdivision aiming to create a total of eight new lots. The land is considered to be in a desireable location with access to power and telecommunications and holds established native and exotic vegetation, grassed paddocks and a stream on its gently to moderately steep hills.
However, full subdivision development of the site in accordance with the rules and requirements of the Auckland Unitary Plan (AUP) is not likely due to the required separation distances from existing dwellings, proposed Specified Building Areas (SBA's) and road corridor offsets. The activity status for a full development subdivision of this property would therefore be a Discretionary Activity in the eyes of Council.
Collaborations with specialist geotechnicians, ecologists and landscape architects would need to accompany the planning applications. Geotechnical reports will confirm the SBA's for each site, earthworks and geotechnical development restrictions while also advising on wasterwater and stormwater disposal areas. Ecological reporting will note the stream corridor that runs through the site and will provide a restoration, planting, weeding and pest control plan. Landscape reporting will address the character of the sites and provide a mitigation response that addresses the seperation needed from existing dwellings, proposed SBA's and road corridor offsets.
We have provided 2 concept plans with consistent separation distances from proposed and existing dwellings but encouraged the gaining of written approval from the owners surrounding the lots where 100m offsets are not achieved. While considering site topography, existing fences and vegetations, we also provided our recommendations as to proposed SBA locations that we consider to be the most appropriate.



















